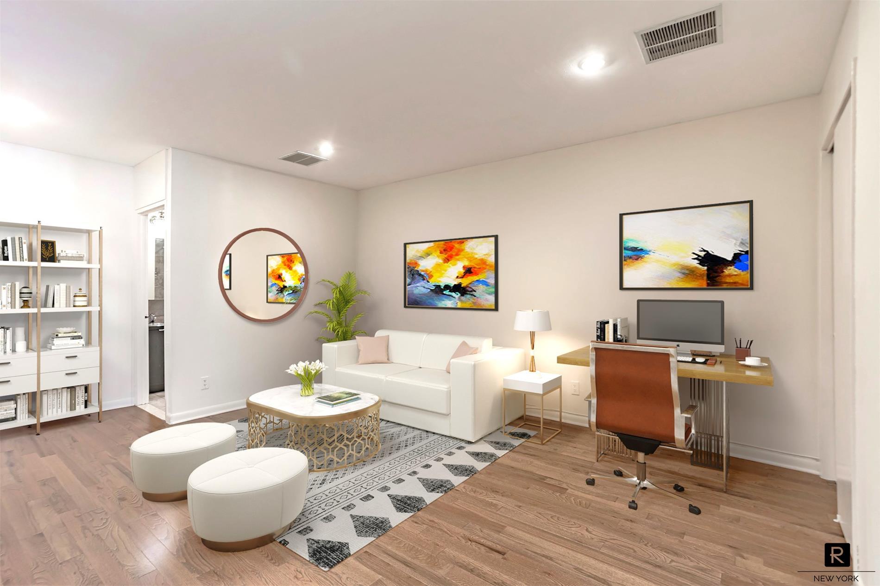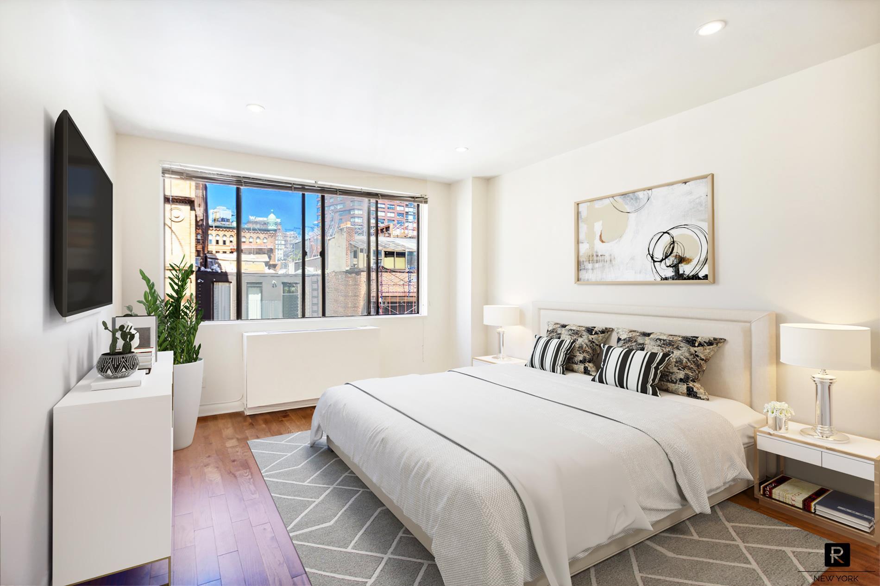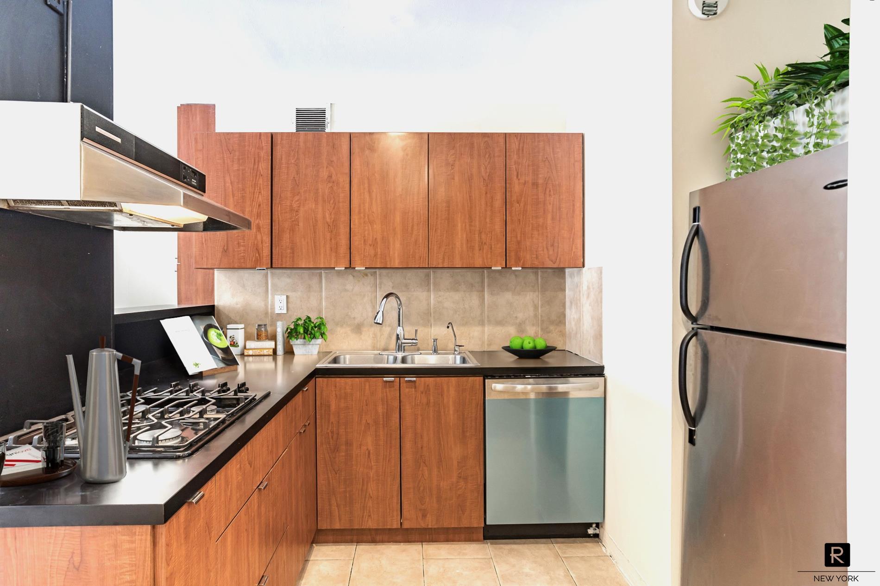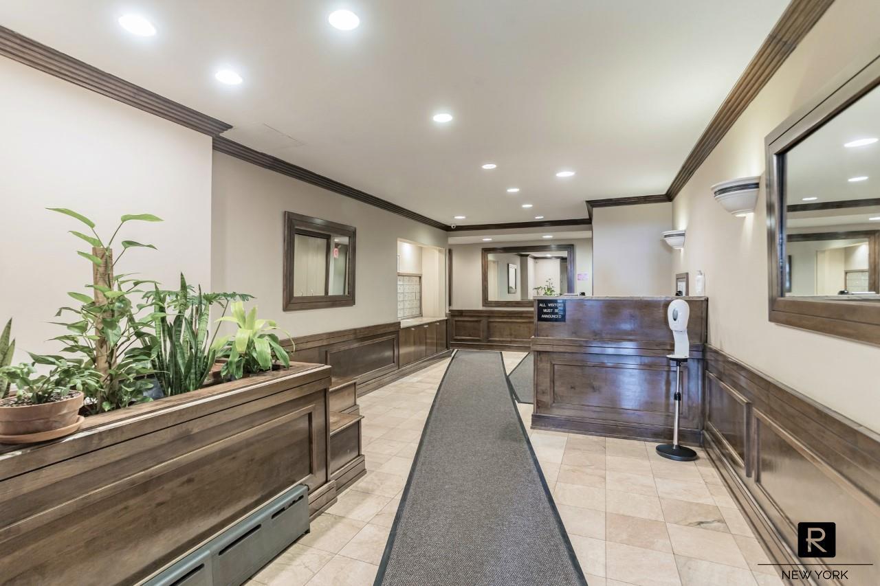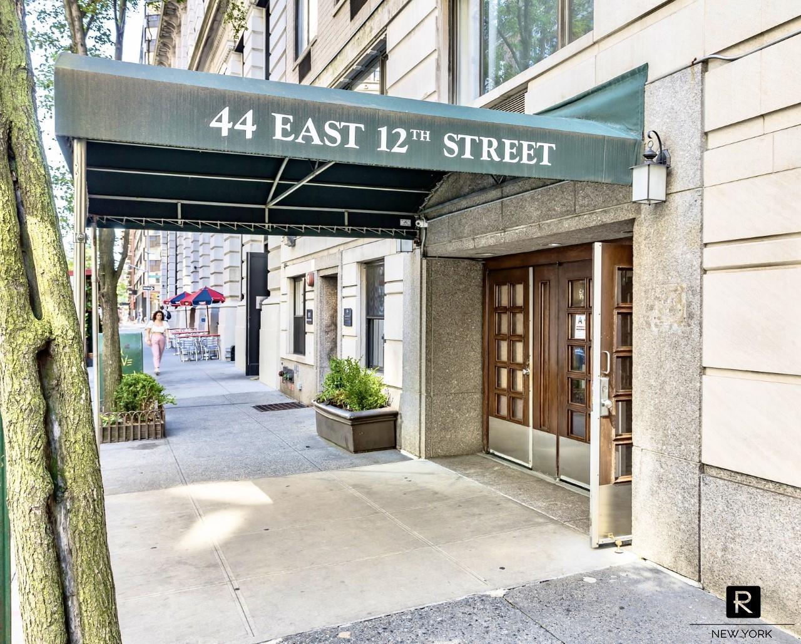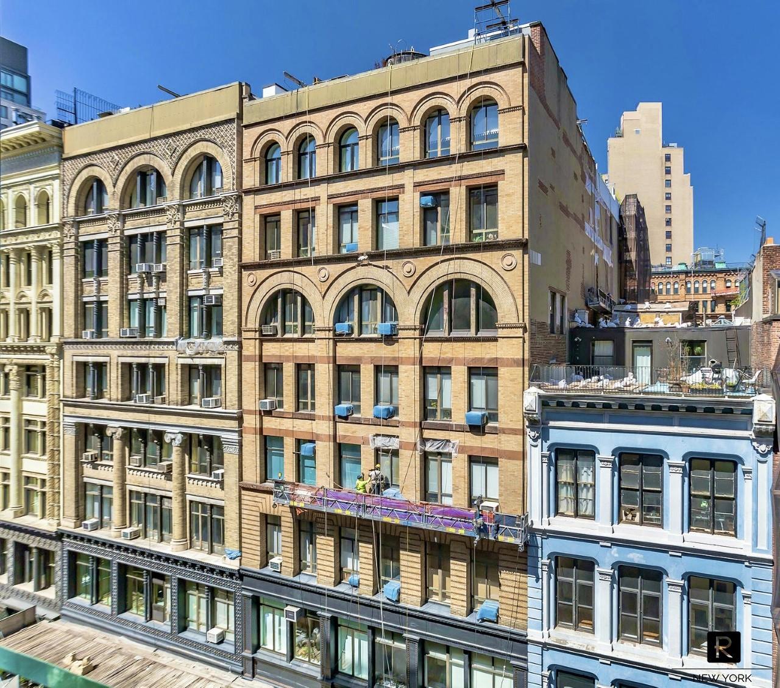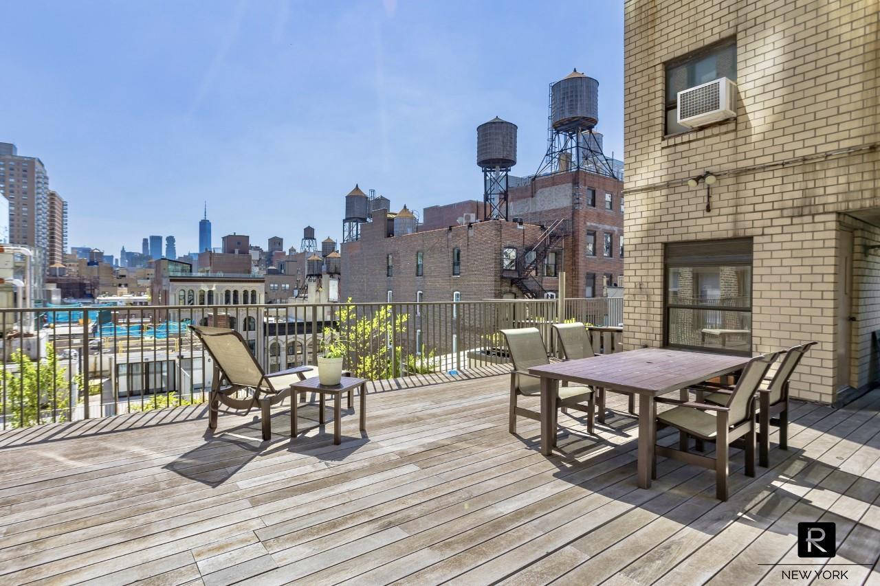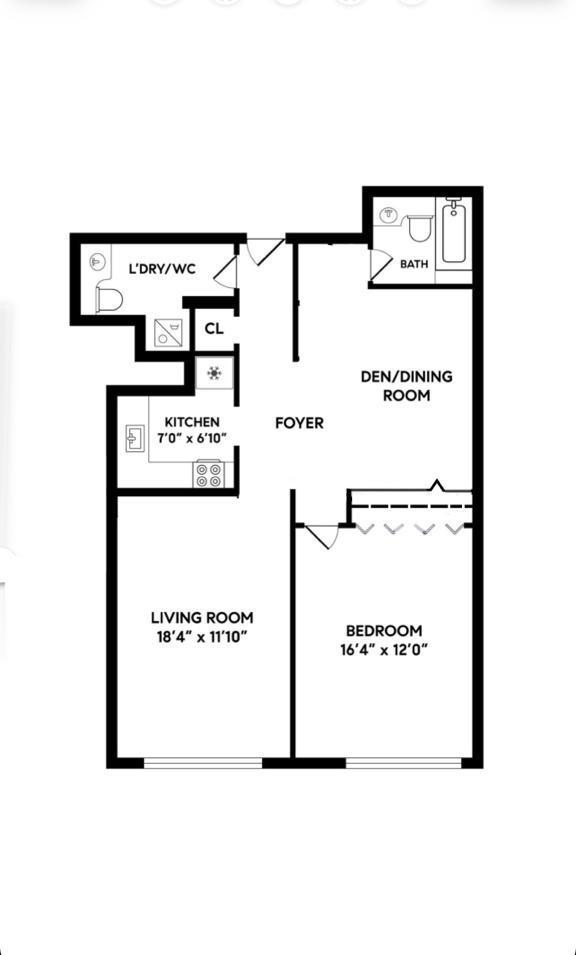Sold
44 E 12th Street Unit: 8-E
44 E 12th Street Unit: 8-E, New York City, NY 10003
$1,595,000
Oversized Junior-4 with 1.5 baths and in-unit W/D combo in the heart of Greenwich Village!
Apartment 8E offers fantastic city views, a modern semi-open kitchen with full-size appliances, including a dishwasher, beautiful hardwood floors throughout, and low monthlies.
Move right into this bright home with a flexible floorplan featuring an oversized living room with stunning city views, an XL bedroom that gets a ton of natural light and can fit a king-size bed, a separate multipurpose room/den that can be used as a home office (perfect for those working from home or on a hybrid situation!), separate dining room, & more, a full-size bathroom with a tub and a half bathroom/laundry room with a W/D!
Parc Village is a postwar condominium offering 24-hour doorman service, a live-in superintendent, laundry, storage, and a glorious rooftop deck with endless city views that stretch from the Empire State Building to One World Trade.
Ideally positioned on a tree-lined street at the center of Greenwich Village, between Union Square and Washington Square Park, this home offers direct access to the best of Manhattan living. The Union Square Farmers Market, Whole Foods, Trader Joe's, Michelin-starred dining, and vibrant nightlife venues unfold outside your door. Transportation from this central neighborhood is effortless with L, N/Q/R/W, 4/5/6, F/M, 1/2/3 and PATH trains, excellent bus service, and CitiBikes all nearby.
* Photos are virtually staged.
* $230.50 capital assessment until 1/1/24
Apartment 8E offers fantastic city views, a modern semi-open kitchen with full-size appliances, including a dishwasher, beautiful hardwood floors throughout, and low monthlies.
Move right into this bright home with a flexible floorplan featuring an oversized living room with stunning city views, an XL bedroom that gets a ton of natural light and can fit a king-size bed, a separate multipurpose room/den that can be used as a home office (perfect for those working from home or on a hybrid situation!), separate dining room, & more, a full-size bathroom with a tub and a half bathroom/laundry room with a W/D!
Parc Village is a postwar condominium offering 24-hour doorman service, a live-in superintendent, laundry, storage, and a glorious rooftop deck with endless city views that stretch from the Empire State Building to One World Trade.
Ideally positioned on a tree-lined street at the center of Greenwich Village, between Union Square and Washington Square Park, this home offers direct access to the best of Manhattan living. The Union Square Farmers Market, Whole Foods, Trader Joe's, Michelin-starred dining, and vibrant nightlife venues unfold outside your door. Transportation from this central neighborhood is effortless with L, N/Q/R/W, 4/5/6, F/M, 1/2/3 and PATH trains, excellent bus service, and CitiBikes all nearby.
* Photos are virtually staged.
* $230.50 capital assessment until 1/1/24
1
bed
2
baths
975 Sq.Ft. LIVING AREA
Marga Caceres Cortes
- title Licensed Real Estate Salesperson
- PHONE (917) 243-2942
- EMAIL marga@wernewyork.com
- DRE # 10401301866
Features & Amenities
Interior
- total bedrooms1
- Total bathrooms2
- full bathroom1
- half bathroom1
- Laundry room Common Area
- APPLIANCES Dryer, Washer
- other interior Features Den, Entrance Foyer
Area & Lot
- Status Sold
- Living Area975 Sq.Ft.
- MLS® IDOLRS-1993528
- TypeRESIDENTIAL
- YEAR BUILT1985
- View DescriptionCity
Exterior
- STORIES11
- AIR CONDITIONINGCentral Air
- HOA AmenitiesBicycle Storage, Storage Facilities
- other exterior FeaturesBuilding Garden, Building Roof Deck
Financial
- Sales Price$1,595,000
- Real Estate Tax $19,476/yr
- HOA Fees $1,045
Work With Marga
My main goal is to help my clients and make the process of buying, selling or investing a pleasurable one for everyone.

